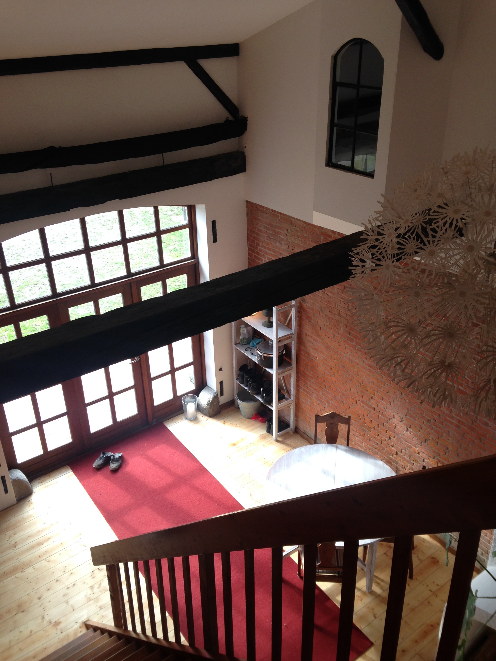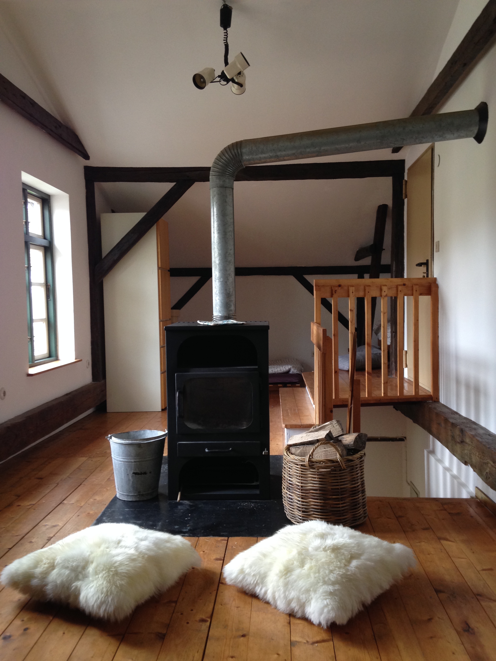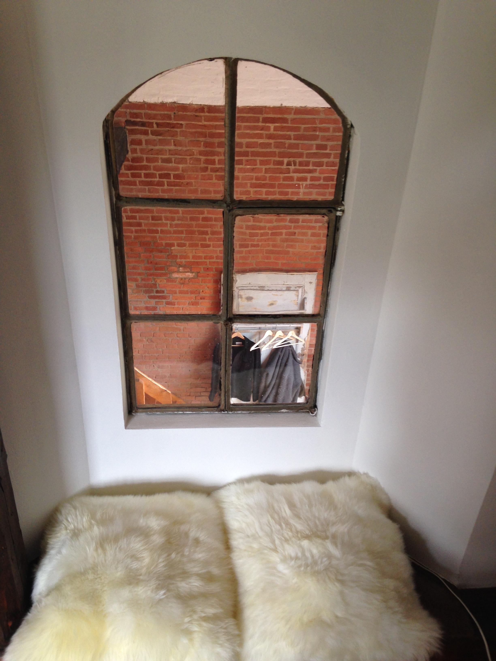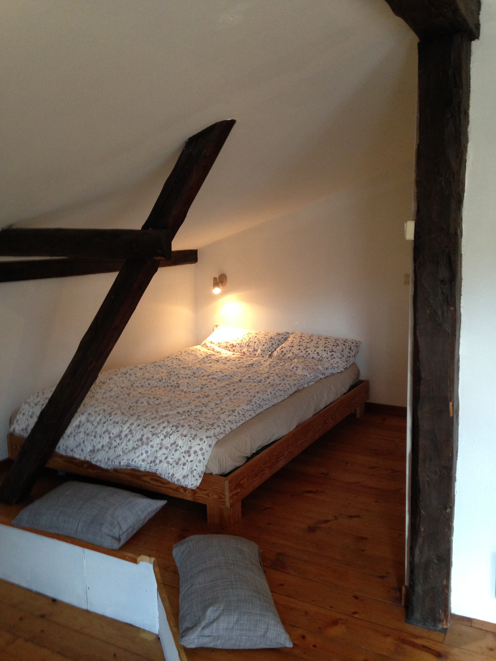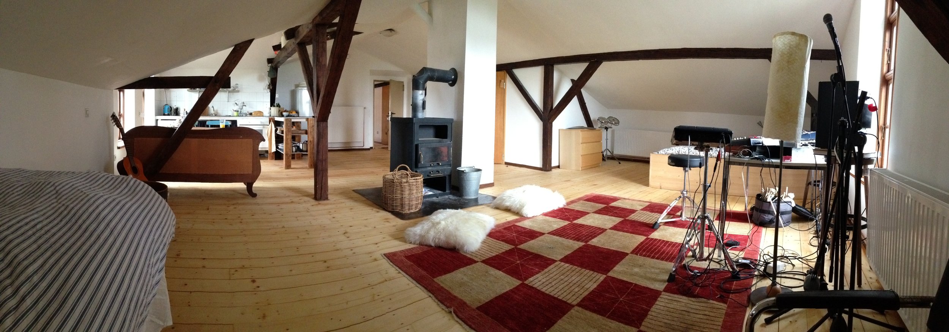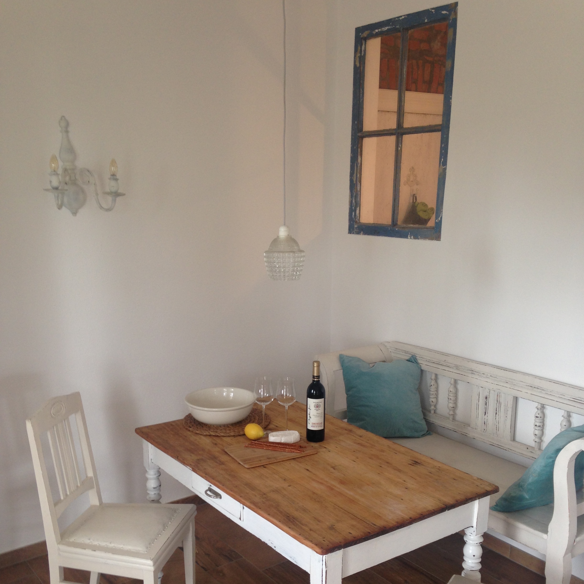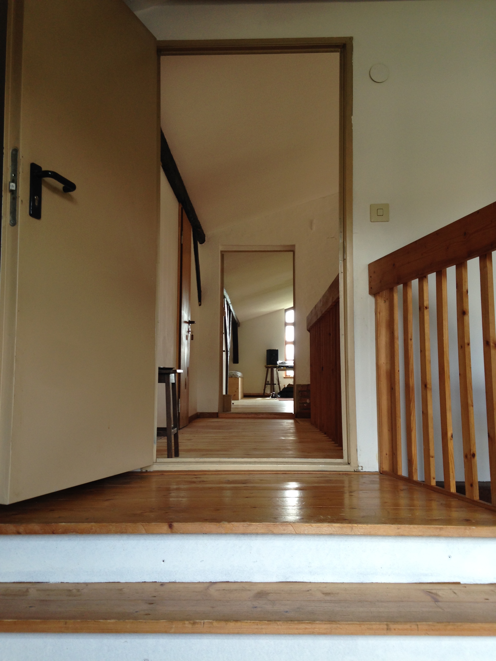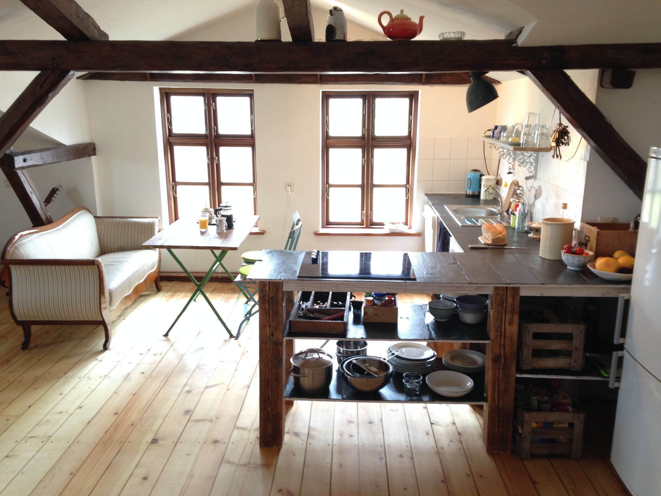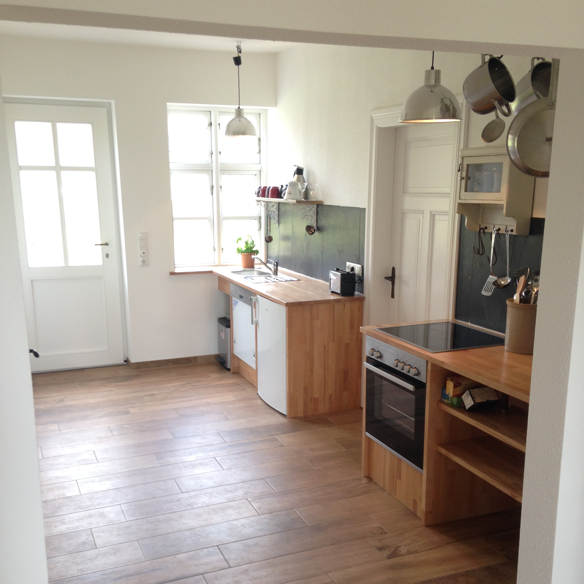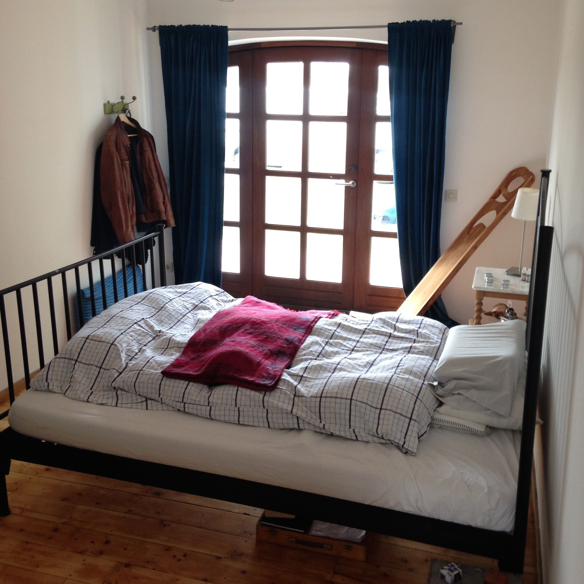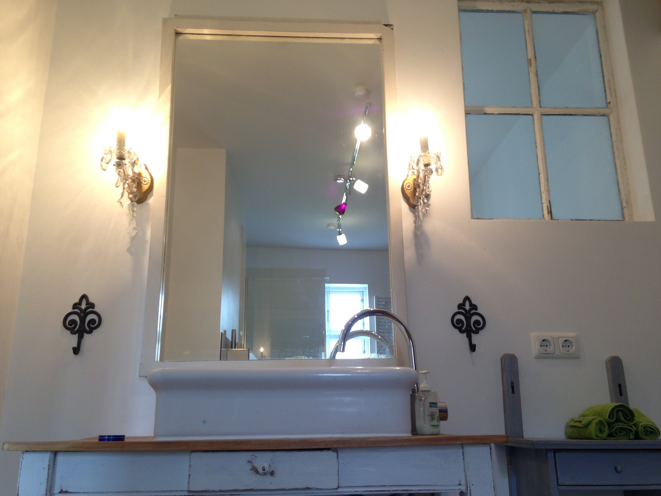HAYBARN
The hayloft is an open and raw space above the old cowshed. It is around 700 m2. So far, we have celebrated family weddings here, shot videos, recorded music and organized private concerts.
Side House
The side house was originally the old farmer’s living quarters . It was built in 1864 and has a large common room, two kitchens, three bathrooms and more than 16 beds in 5 bedrooms. Behind the house is a large garden with plenty of space to relax. There are pear and apple trees, blackberries, a small herb garden, a fireplace and a barbecue.
The hallway, 35m2, is the communal part of the house. Here you can eat together at a large table or sit around the open fire. 8 albums were recorded here last year alone.
The apartment, 75m2, is located on the first floor, right of the hallway and was completely renovated and lovingly decorated in 2014. It contains a separate kitchen, two bedrooms and a bathroom. The apartment and adjoining terrace are wheelchair accessible.
The studio / 53qm is a large open space on the 2nd floor of the side building. The light-filled magical atmosphere in the studio has already inspired many people to work creatively.
The stables / 35qm can sleep 3 – 6 people. The architectural features, such as a bench with a window to the hallway and a small quaint staircase leading to the laundry room, create a great, relaxing atmosphere.
The garden room, 15m2, can be reached through a large glass door from the courtyard and offers a private bedroom for 1 – 2 people.
Researsal room
The rehearsal room, 40m2, is away from the hustle and bustle of the farm, located in an old pigsty. It allows artists to become absorbed in their work without disturbance or time constraints overlooking the orchard in the summer.



